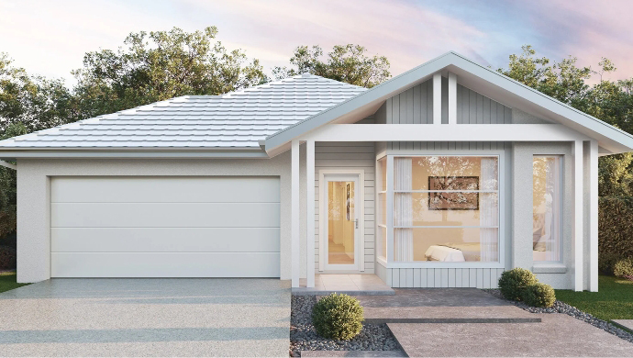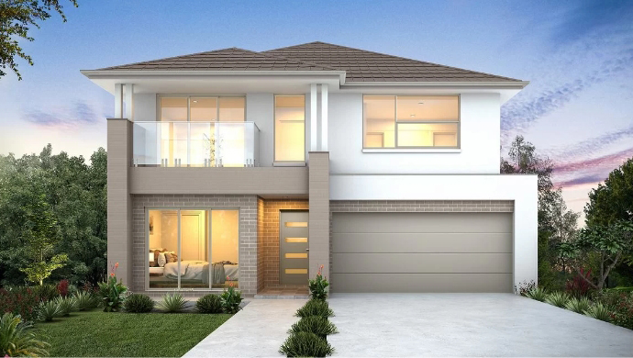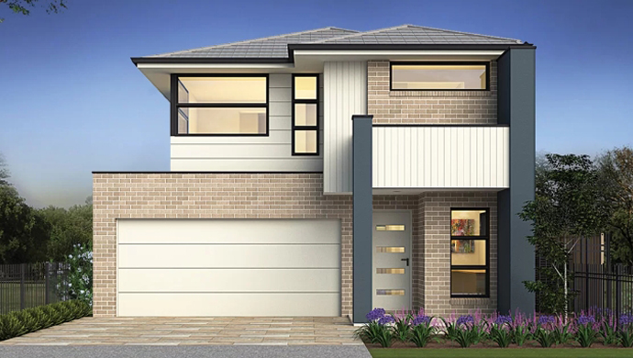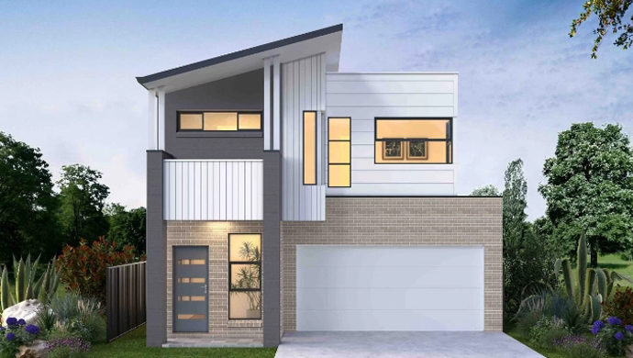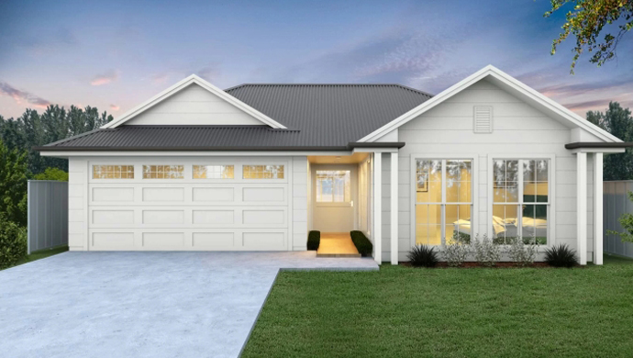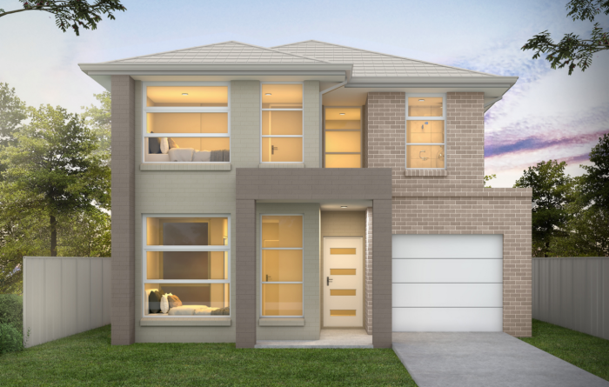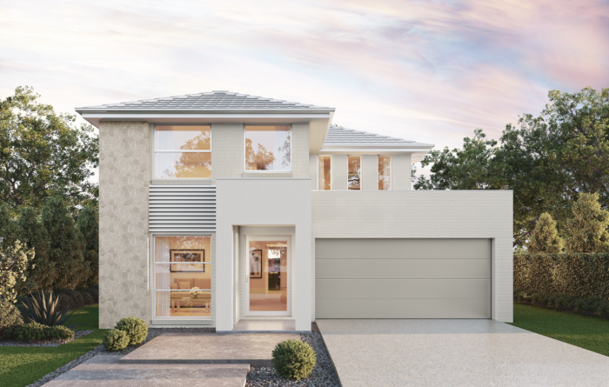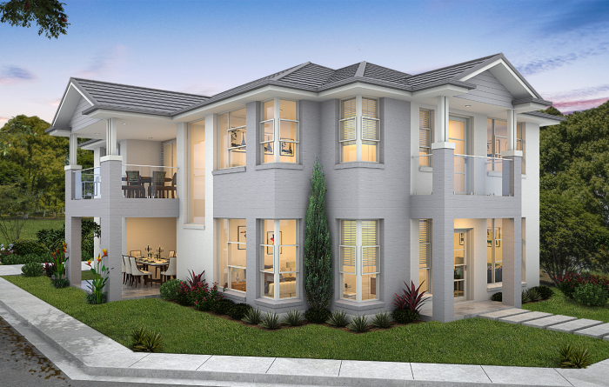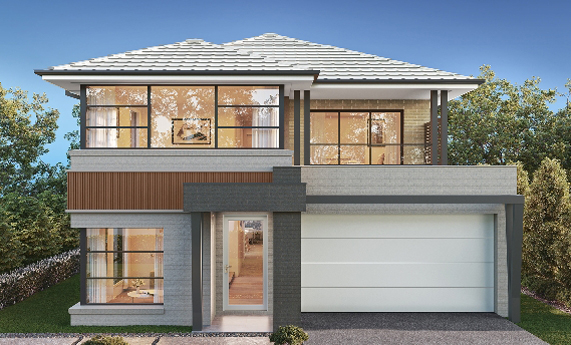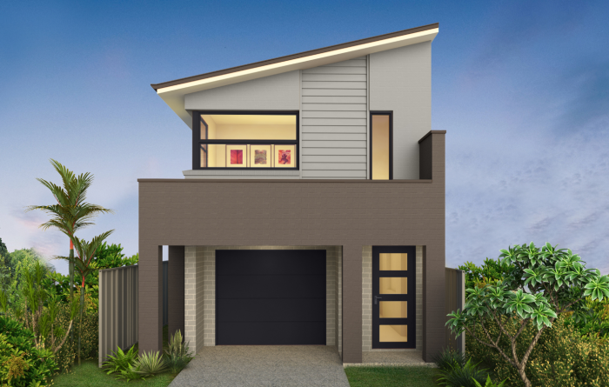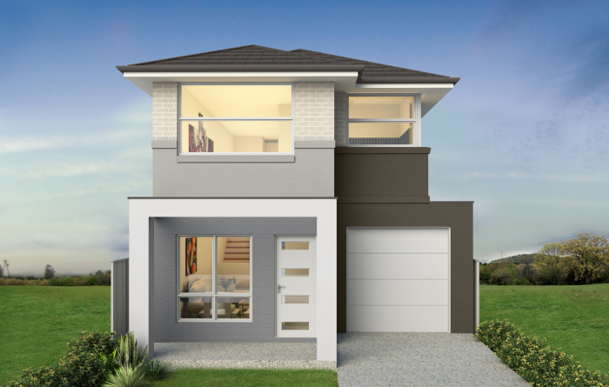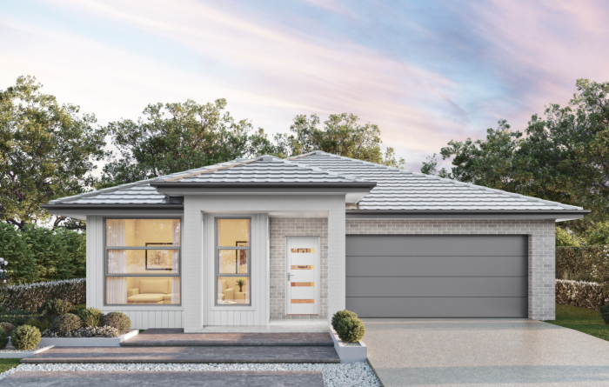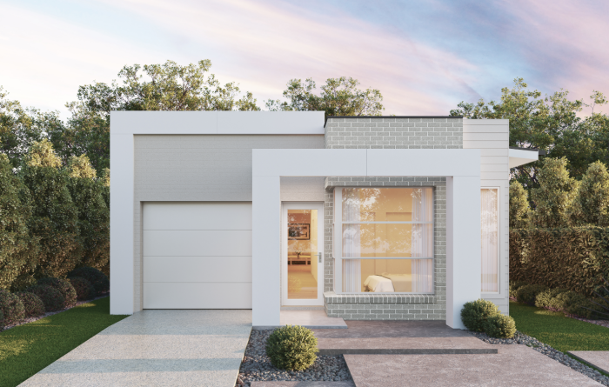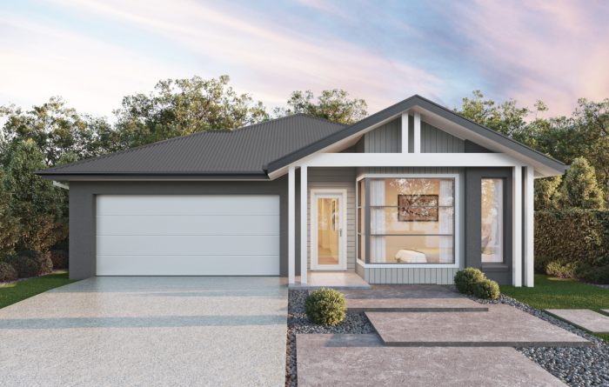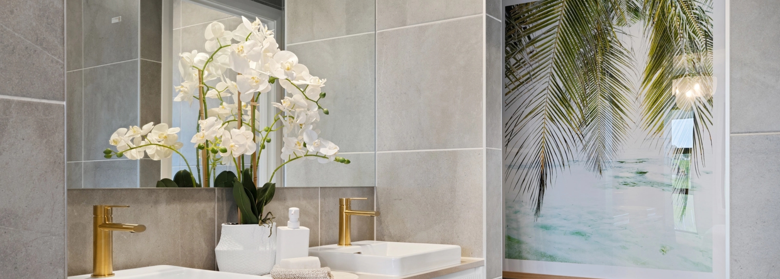
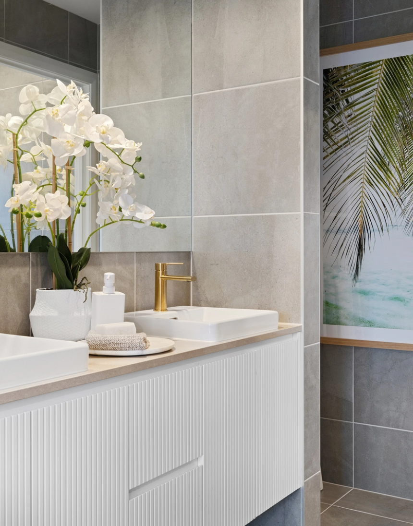
Virtual Tours
Experience the quality, layout, and style of our homes from wherever you are.
View our homes in 3D!
Smeaton Grange Interior Design Centre
Leppington Living Village
Northbrook 29
Minimum Lot width 12.5m
 4
4 3.5
3.5 2
2
Step inside the Northbrook 29, a thoughtfully designed family home that balances open-plan living with practical zoning. Featuring four generous bedrooms, multiple living spaces, and a seamless indoor-outdoor flow, this home is perfect for growing families or those who love to entertain.
Clever design elements maximise natural light and functionality, while premium finishes throughout highlight the quality of a Kaplan-built home.
Box Hill Display Centre
Menangle Village Estate
Woodbridge 26
Minimum Lot width 12.5m
 4
4 3.5
3.5 2
2
Step inside the Northbrook 29, a thoughtfully designed family home that balances open-plan living with practical zoning. Featuring four generous bedrooms, multiple living spaces, and a seamless indoor-outdoor flow, this home is perfect for growing families or those who love to entertain.
Clever design elements maximise natural light and functionality, while premium finishes throughout highlight the quality of a Kaplan-built home.
Newpark Estate Display Centre
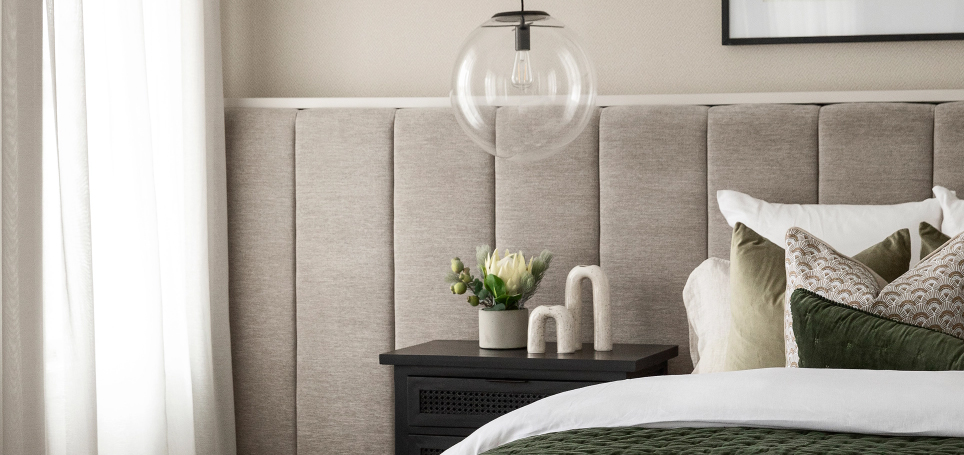

energy-smart living for just $19K.
VIEW HOMES IN 3D
