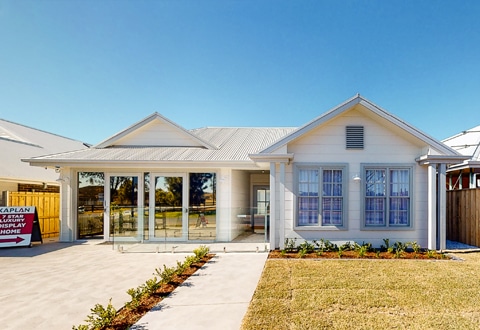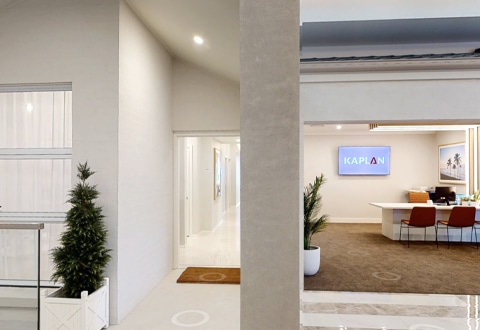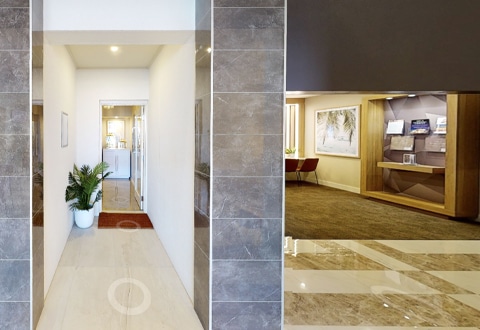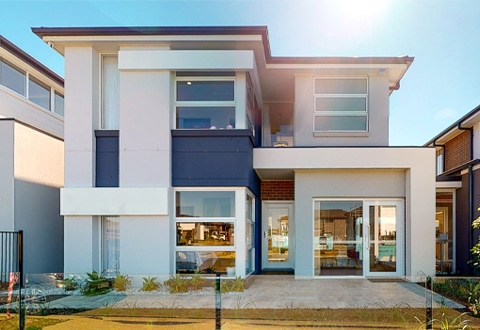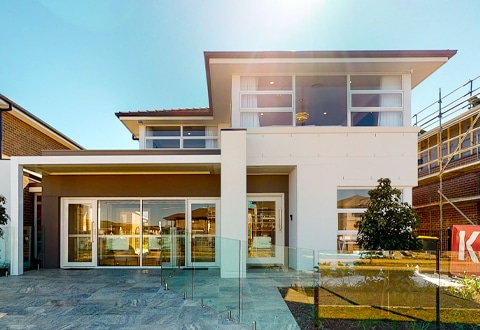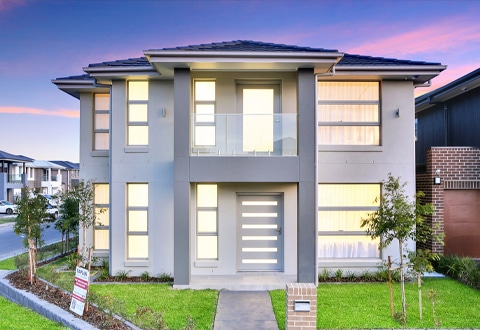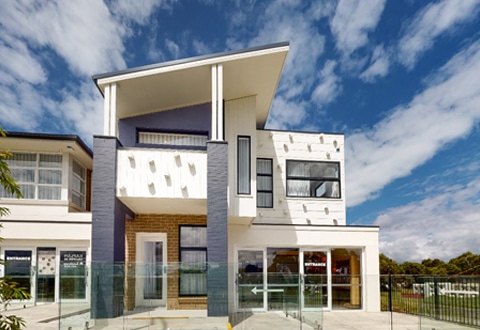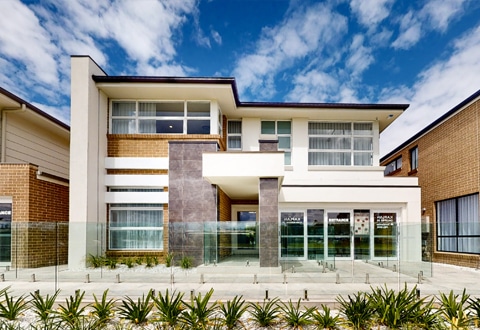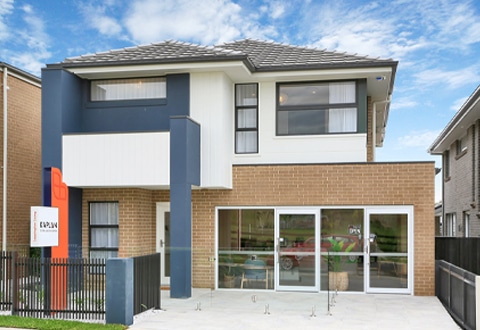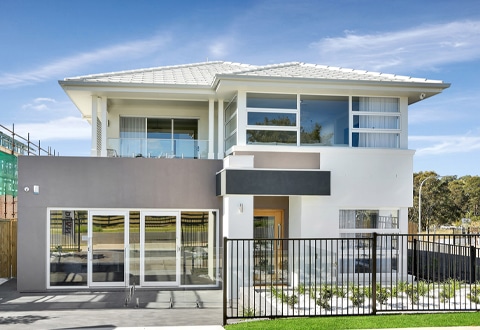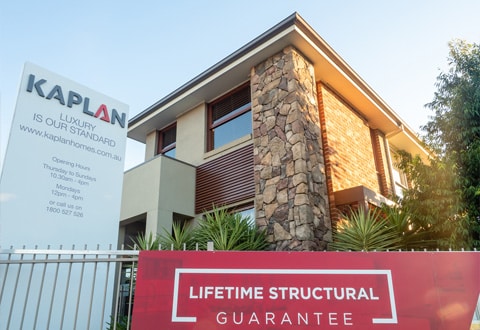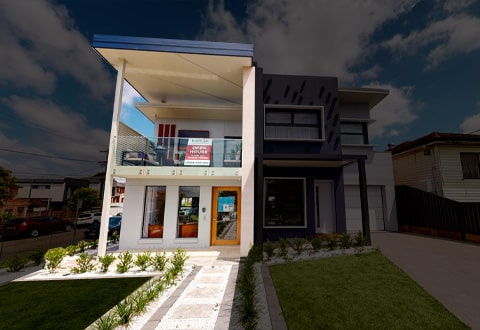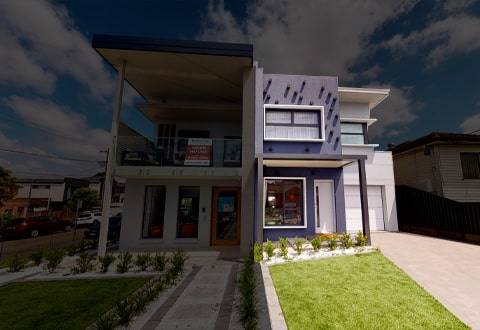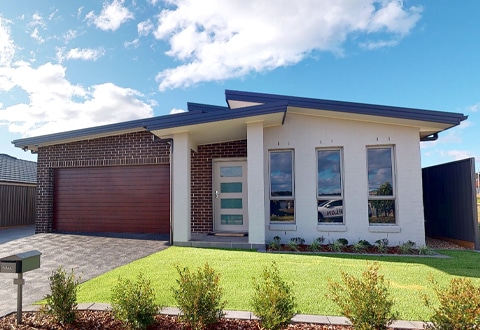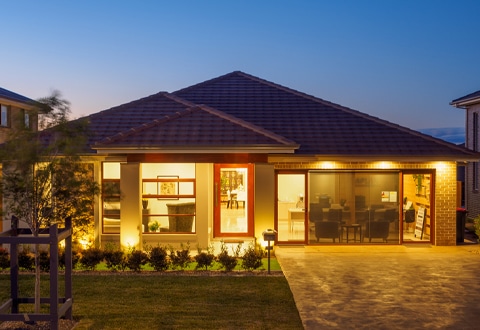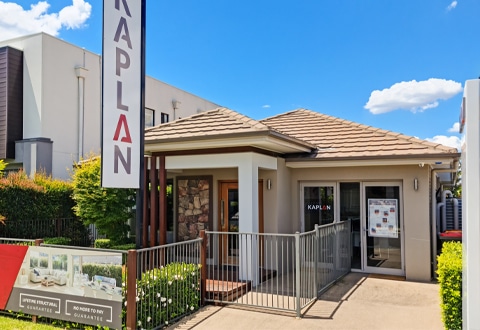VIRTUAL TOUR OUR DISPLAY HOMES
View our display homes and open online and explore the features on your device. Some of our 3D walkthroughs have interactive tags so you can view the inclusions in a finished home. Use the links below, they’re handy if you can’t visit in person or to preview a home before you go. Discover our 7 Star Luxury Homes and see how Kaplan Homes have more inclusions than any other Sydney builder.
Woodbridge 26 at The Village, Menangle
Right opposite the Menangle Rural Fire Brigade is our first Country Lane display home – the Woodbridge 26. The Country Lane Series of homes are designed with traditional looking façades and built for modern living. Our Country Lane homes combine the best of both worlds, charmingly quaint in style, yet future-proofed with the latest features and construction standards. This Woodbridge 26 design also has larger siblings, however there’s a very good reason for it’s smaller floor space – take this virtual tour and see why!
Haven 20 at Smeaton Grange
The Haven 20 is a popular design among our customers who are looking to build a single storey home. A central hallway connects the large open plan family/dining/kitchen with the 4 private bedroom quarters. The kitchen has a big walk-in pantry to complement the C shaped bench area. The master suite is centrally located and features two separate walk-in robes for plenty of storage. If the 4th bedroom is not needed then it can easily be converted to another living area or home office. This home is the starting design in our Haven design series and is both practical and flexible to adapt to your needs.
Sevilla 29 at Smeaton Grange
The Sevilla 29 is the mid size version in our Sevilla designs series. This spacious 5 bedroom home is designed for growing families. The open living area on the ground floor has a big kitchen and a huge walk-in pantry. Also on the ground floor is the 5th bedroom with its shared ensuite that’s great for guests or extended family. Upstairs the master suite boasts a huge walk-in robe that wraps around the ensuite along with an upper living room and the other 3 bedrooms. The Sevilla 29 maximises its use of space with its clever layout and array of features.
Calypso 31 at Marsden Park
The Calypso 31 is contemporary living refreshed and the hallmark of this design is its harmony of common and private spaces. The feature central courtyard is a wellspring of natural light for the common areas which consists of the open plan family/dining/kitchen, the upper sitting room and home office. Two out of the four bedrooms have their own ensuites, effectively giving this design two master bedrooms. Additionally the dedicated bathroom, separate powder room and water closet delivers the convenience of three showers and five separate toilet areas. Feature-rich and innovative, the Calypso 31 is both modern and timeless.
Aristo 34 at Marsden Park
The Aristo 34 elevates modern living to new heights. The newest design in our popular Aristo series, it’s flexibility stands out with a host of set options to customise the base floor plan. Also for the first time, the Master Bedroom features a pair of ensuites, providing time-saving convenience. The extra ensuite and walk-in robe can be reconfigured to become the ensuite of another bedroom instead, creating two Master Bedrooms. The Aristo 34 is an adaptable modern classic that can be personalised to your requirements.
Parkwood 36 at Marsden Park
The Parkwood 36 is a grand home for corner blocks, designed to make a statement as a neighbourhood landmark. This design is currently the largest in the Parkwood series of corner homes. The Parkwoods maximises the floor plan space and provides plenty of natural light via its many windows. Of the 5 bedrooms, 3 have their own ensuites so they make great guest rooms or teenage retreats. The Parkwood 36 is not only an impressive home, its a versatile design especially suited for larger families.
Calypso 28 at Box Hill
The Calypso 28 is a double garage version of the Calypso series and designed to fit on blocks with a minimum of 10m wide and 27m deep. It has a very practical 4th bedroom on the ground floor and a master bedroom with 2 separate ensuites and walk-in robes for ultimate convenience. A very open family/kitchen/dining room rounds out the common area. With this cleverly laid out design by Kaplan you don’t have to compromise on features to fit on a narrower block
Caribbean 39-Legacy at Box Hill
The Caribbean 39 Legacy is one of our largest homes and a favourite knock down rebuild design among our customers. Its a residence made to wow with a grand void over the main living room and mezzanine-like passages on the first floor. Its two other living areas can be set up as media or games rooms, private sitting room, reading room or home office space. This design’s footprint enables all four of bedrooms to have their own ensuites for everyone’s privacy and convenience. An impressive home by any measure, the Caribbean 39 Legacy is for those who want to make a statement with their new luxury home.
Northbrook 29 at Leppington
The Northbrook 29 is on show at the Leppington Living Display Village and is the largest home in our popular Northbrook series of designs. Its a luxuriously featured home with all the amenities for modern living and still fits on 10m wide blocks. Available in 4 or 5 bedroom versions, this design also includes a home office space, large walk-in pantry and alfresco. The Northbrook 29 proves that narrow frontages won’t limit the features, thanks to Kaplan’s innovative home design.
3D TOUR PREVIOUS DISPLAY HOMES
These former display homes are no longer open, however you can still take a 3D walkthrough and view them as they were. Explore the home to get a true feel of the floorplan and design features. Note – some of these previous display homes may have features that are outdated or discontinued.
Aristo 34 Legacy
The Aristo 34 Legacy takes our very popular series to to a new level with ensuites to every bedroom. It’s got all the features of the Aristo 34 but with additional convenience and privacy to give everyone their own washroom. These homes are ideal for families with teenagers or older relatives. These designs with multiple bathrooms also make great share homes, a point not lost on those who are looking to build an investment property.
Aristo 31-2800
The Aristo series are among our most popular double storey designs. It’s not hard to see why with its open plan living area connecting to the alfresco plus 4 bedrooms, 3 bathrooms, a spacious upstairs sitting room, front living room and a rumpus/media room which can be converted to an additional downstairs bedroom. This display is an Aristo 31-2800 and features a gorgeous custom gourmet kitchen so you can taste the possibilities of a Kaplan Home.
Boulevarde 20 Narrow Lot Design
The Boulevarde 20 is a home specially designed to fit very narrow blocks. We’ve built this one as a modified half our Byron 45 dual living design. Narrow in frontage but not narrow in features or short on flexibility, it has 5 bedrooms (here the fifth bedroom has been changed to a decorative plunge pool and the fourth bedroom to a creche/playroom), 3 bathrooms and an open plan living area consisting of the kitchen, dining and family rooms. Both the 4th and 5th bedrooms can be converted to sitting rooms if desired, the laundry room can be swapped for a large walk-in pantry as well. Very narrow lots are no problem!
Byron 22 Narrow Lot Design
The Byron 22 is another home specially designed to fit very narrow blocks. Two of these Byron 22s can be combined to become the Byron 45 dual living house. This home is distinguished by its excellent use of space. It has 4 bedrooms including a downstairs guest bedroom with its own ensuite and the upstairs master bedroom, effectively giving this home 2 master bedrooms. Whilst fitting on a narrow lot, this design still manages to have separate lower living and upper living rooms. This very clever floor plan is not lacking storage space either, proving that you can have house built on a narrow block without missing out on modern features.
Finlay 25 Dual Living
The Finlay is our single storey dual living home designed with full features and privacy in mind for both dwellings. The 4 bedroom main house has 2 bathrooms and an open plan entertainment area. The attached granny flat has a separate private entry, 2 bedrooms, full family size kitchen and living room with own laundry space. Importantly, both dwellings also have their own separate backyards, so each household can have their own outdoor space.
Nexus Grand
The Nexus Grand is a full featured single storey home designed for privacy between the entertainment areas and the sleeping quarters. The spacious open plan living area is distinctly separated from the 4 bedrooms. This display home has some luxurious touches in addition to the standard inclusions – the backlit marble kitchen island and its custom master bedroom and ensuite shows that we can create something special for you if you desire it. All you need to do is ask!
Sunseeker 19 Narrow Lot Design
The Sunseeker 19 is one of our most popular single storey homes. Designed for narrow blocks but not lacking in space and features, it has 4 bedrooms (here the front bedroom is converted to the living room), 2 bathrooms and a light-filled open plan entertainment area combining the kitchen, dining and family rooms. This Sunseeker sports the Elara façade and really lives up to its name with the optional skywindows installed.

