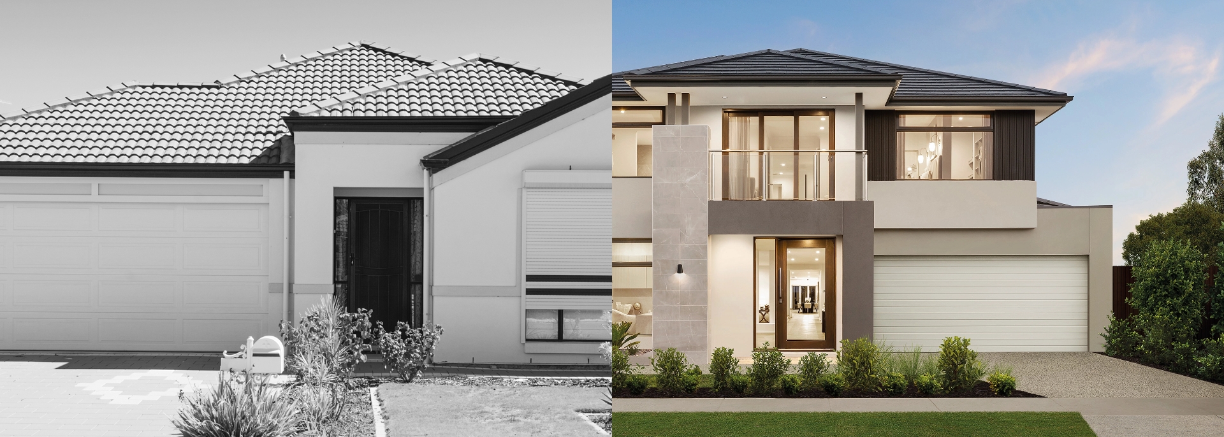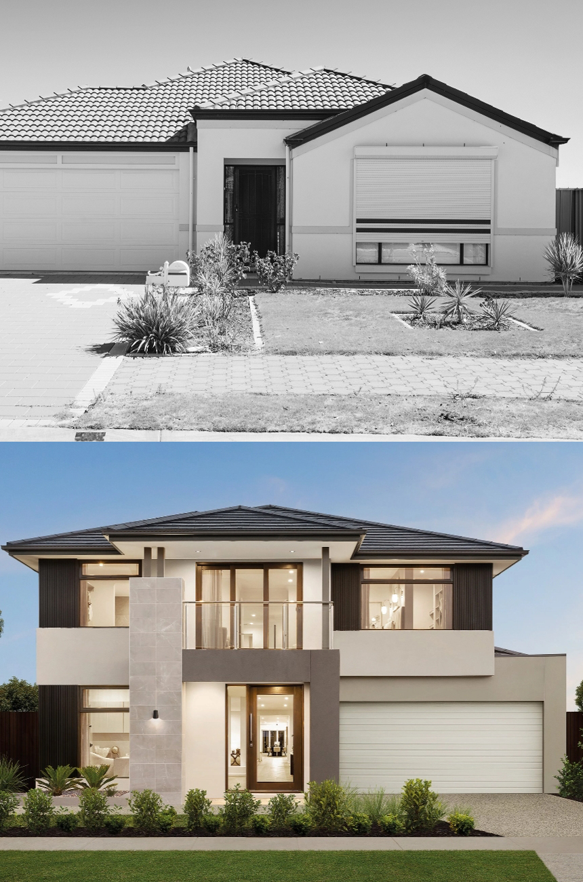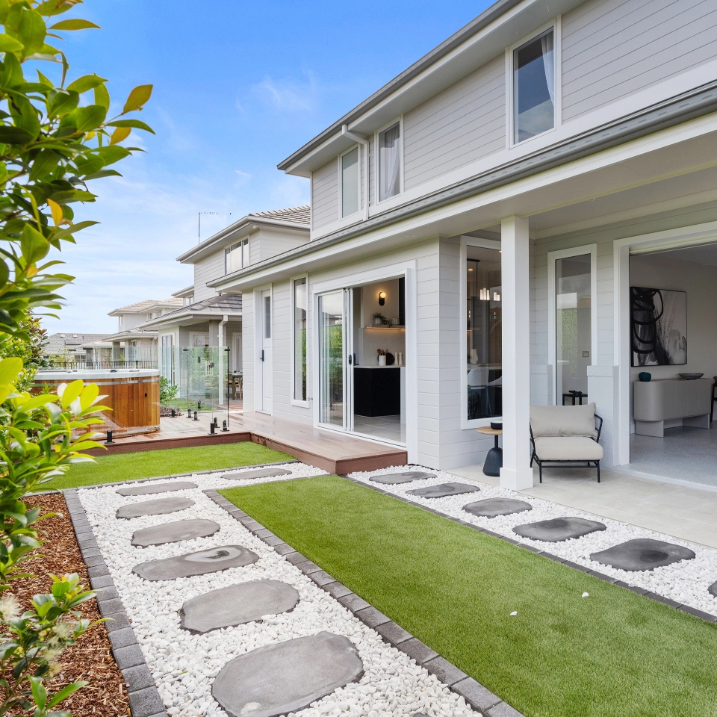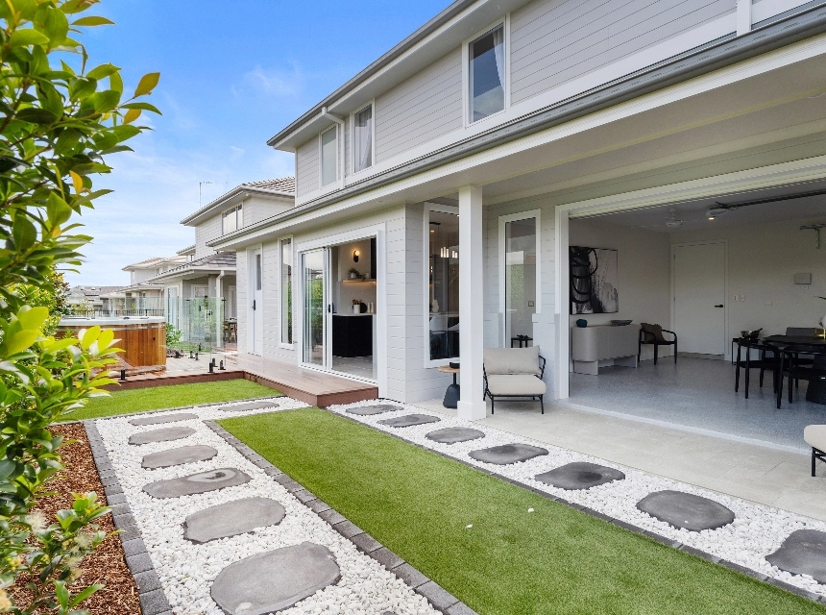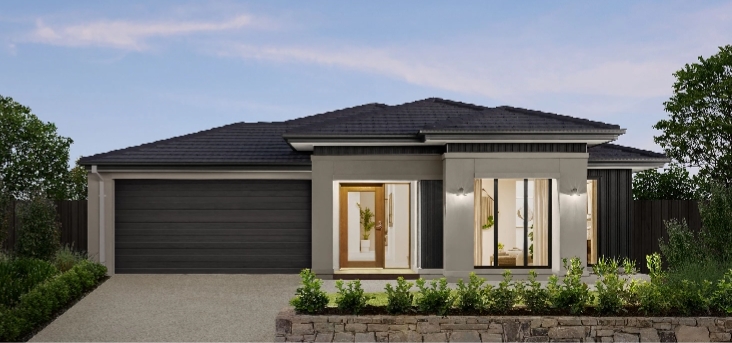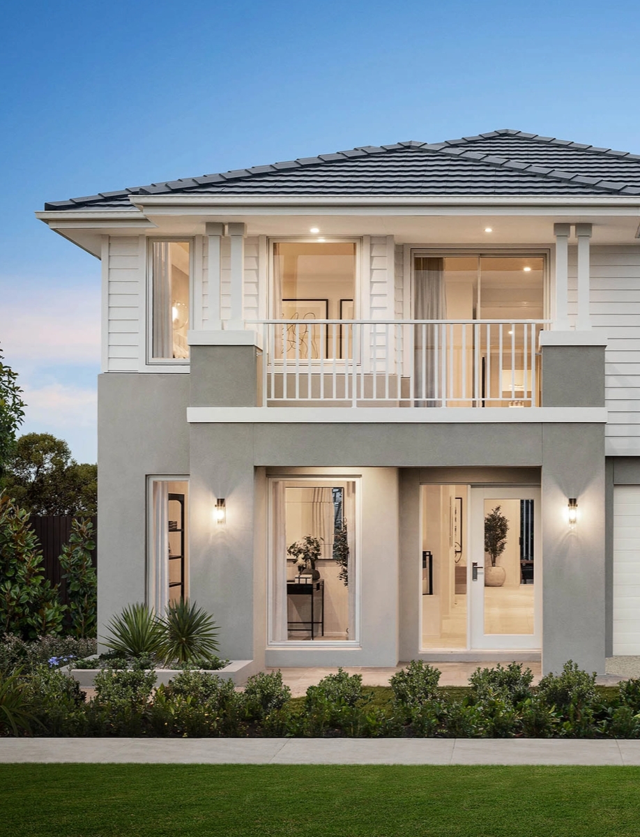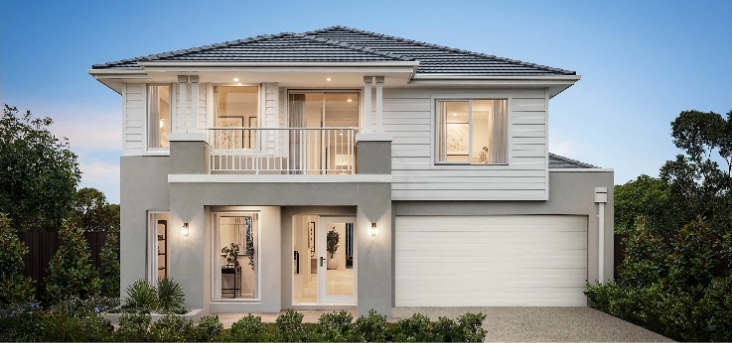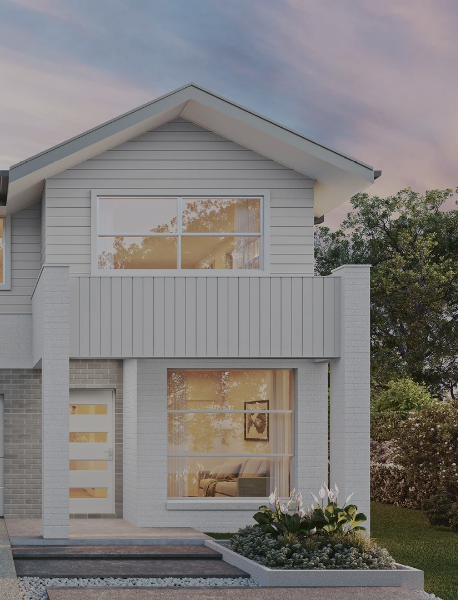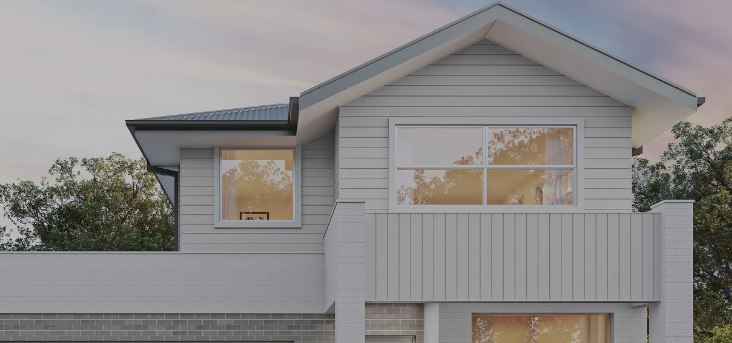When Choosing a Kaplan 8 Star Luxury Inclusions Package, Kaplan Customers have the Advantage of our full Demolition Service for just $14,900* on single storey demolitions and $24,900* for Double Storey Demolitions. We manage the entire process for our customers so they can enjoy a capped price demolition at wholesale industry rates & less than half the retail cost as well as not need to worry about being overcharged and all the red tape and stressful headaches trying to find and organise a demolition.
*T’s & C’s Apply
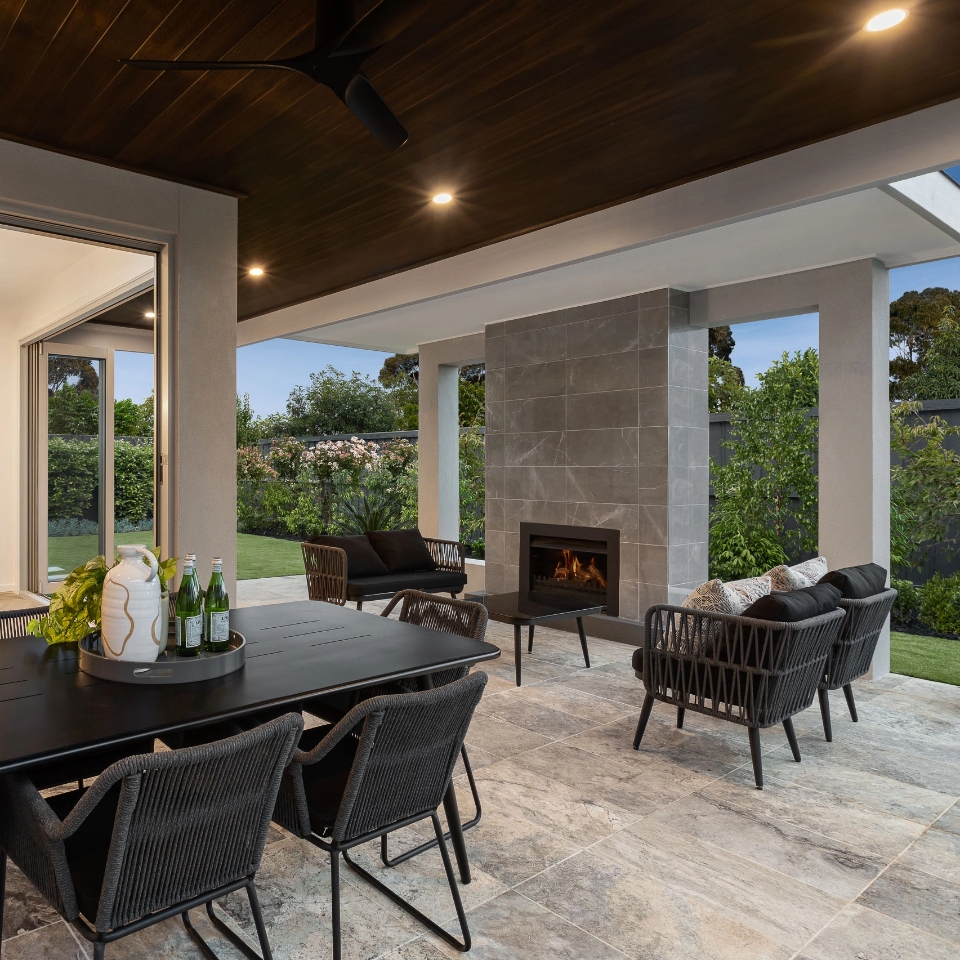
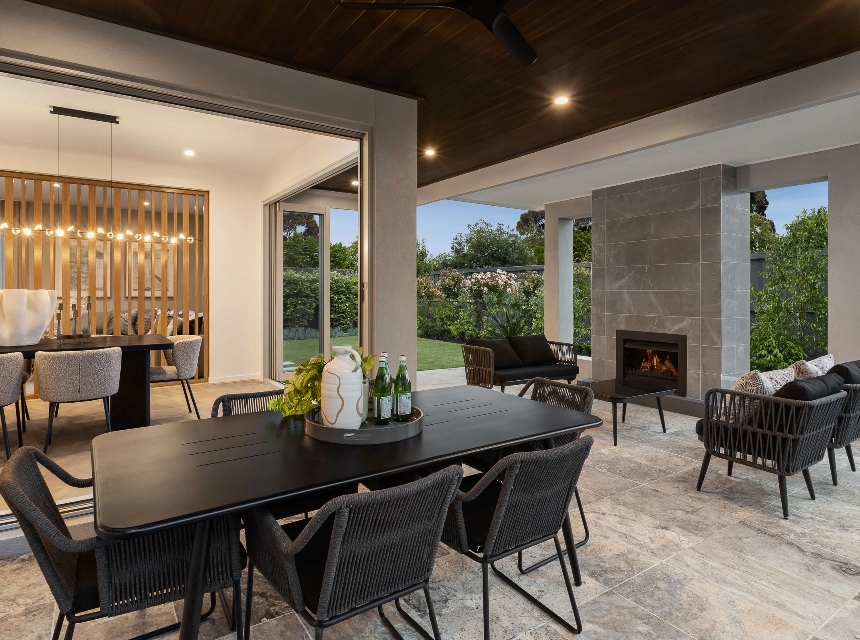
WHEN FIXING UP JUST WON’T CUT IT
Is Knockdown Rebuild
Right for You?
It could be the ideal solution if:
Your existing home is outdated or beyond economical renovation
You want a modern layout, more space, or better energy efficiency
Renovations are too expensive for the outcome you want
You own a large block in a high-growth suburb

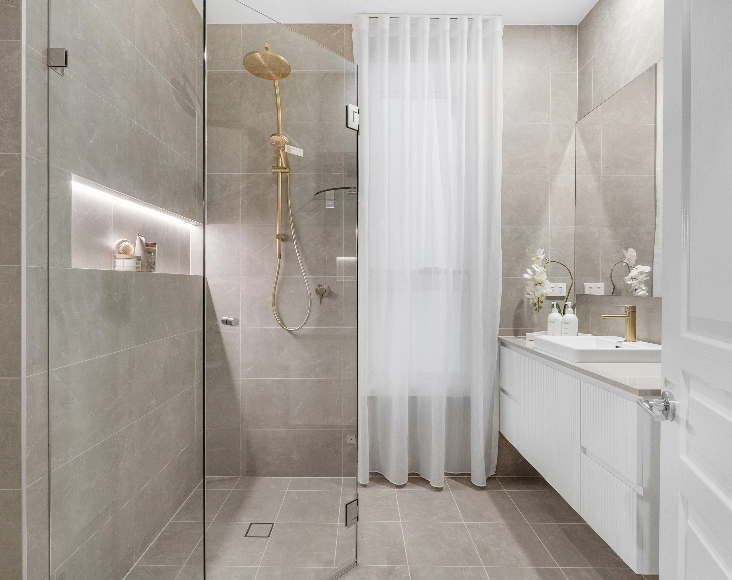
What’s Included in our
Knockdown Rebuild Process?
We offer a full-service experience that
takes the stress out of rebuilding:

Site Assessment & Feasibility
We assess your block, zoning, and council requirements.

Design Consultation
Choose from our wide range of flexible home designs or customise your own.

Demolition Management
We help you coordinate demolition through trusted contractors.

Fixed Price Building Contract
No nasty surprises. Our Real Fixed Price Guarantee gives you peace of mind.

Build & Handover
We build your new home to perfection and hand over the keys, ready to move in.
Built for Knockdown Rebuilds
Whether you’re on a narrow block, corner lot, or sloping site,
we have a design to suit your needs. Explore:
FAQS
