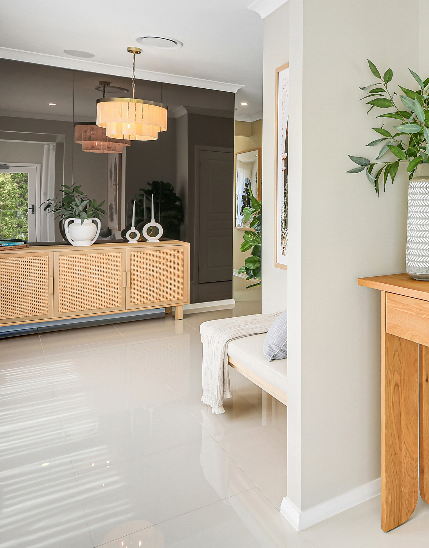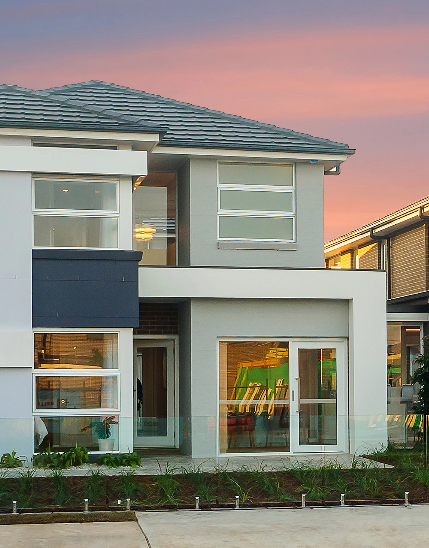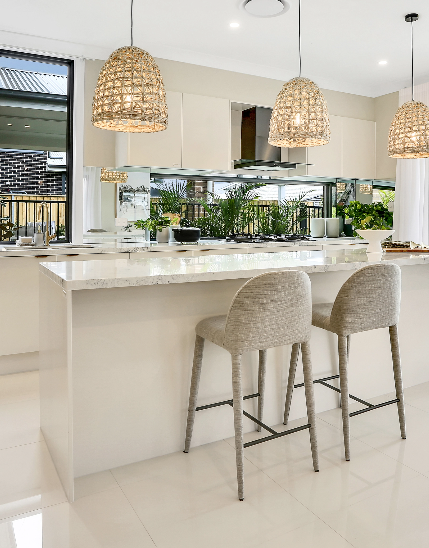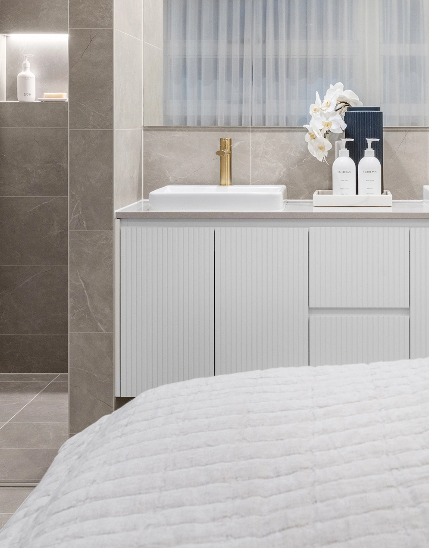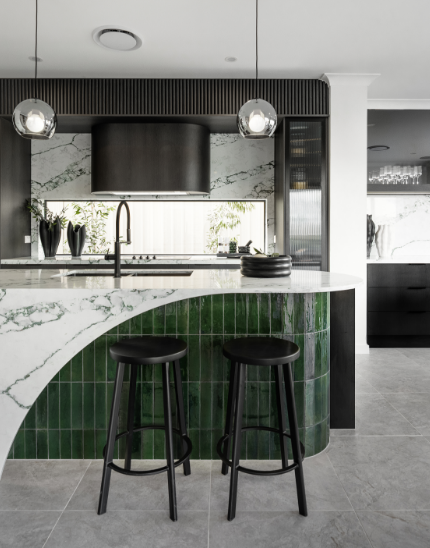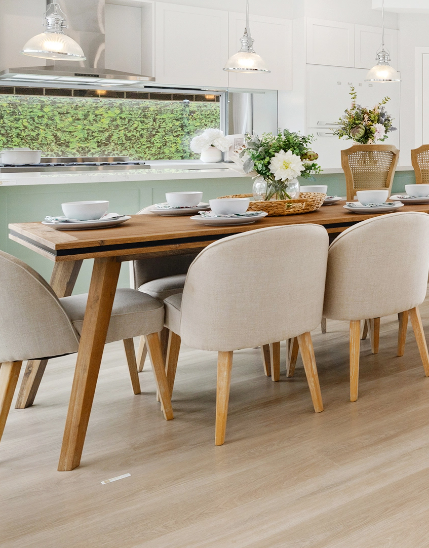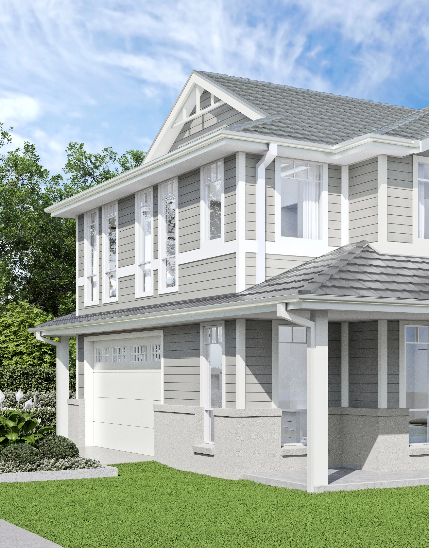Climb Straight to the Top! Staircase Ideas for your New Double Storey Home Build.
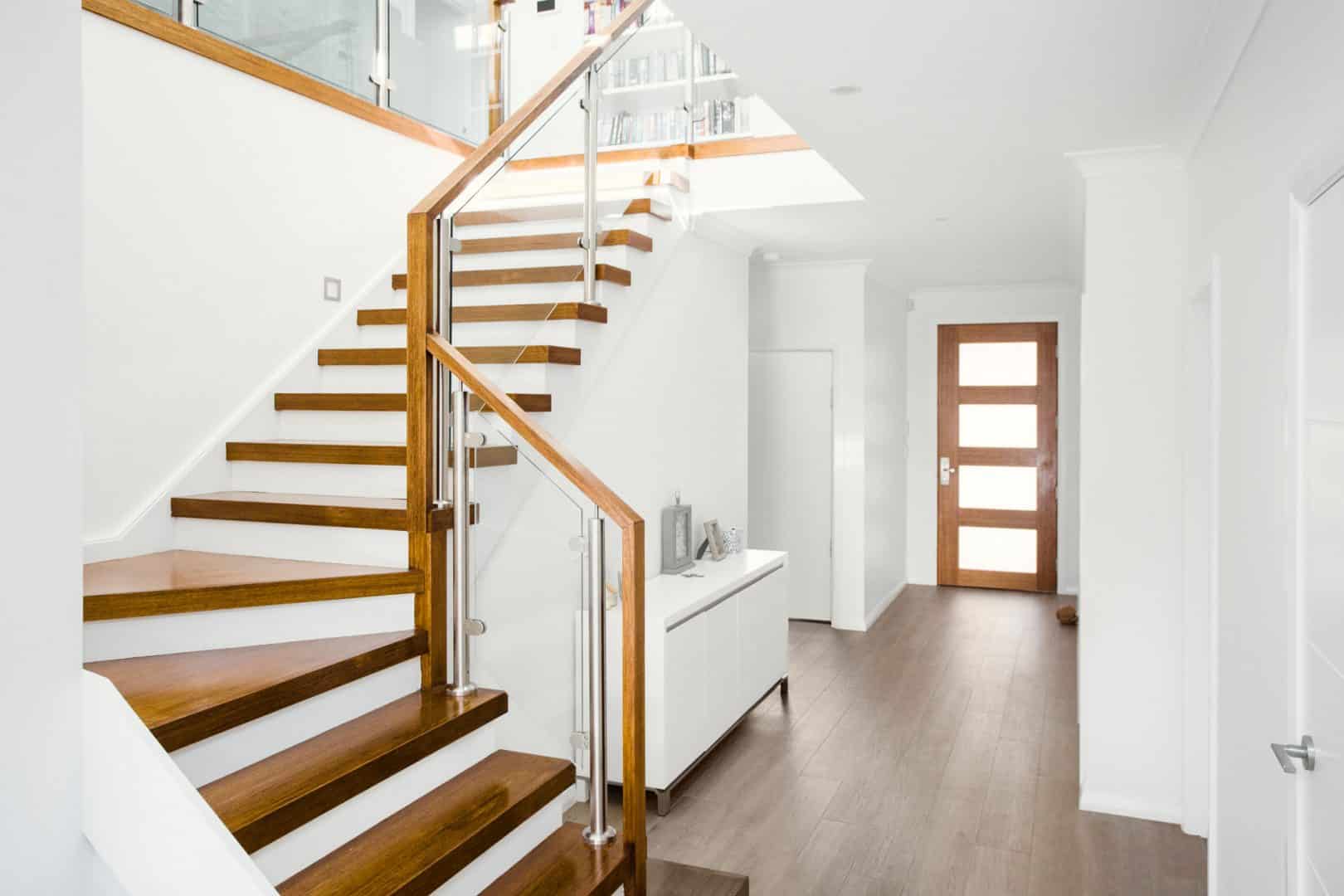
So you have finally decided on double storey for your new home build, you’ve carefully chosen the location, selected your Sydney home builder, worked out the floor plan layout and elevations and now you need to consider the details. Choosing the lighting, floor coverings, paint colours, appliances, fittings and fixtures are all the fun stuff that comes with building a new home. But what about the staircase? How will you transition from the lower level to the upper, make a strong design statement and work the design details in with the rest of your new home fit out?
Functionality is definitely a major consideration as is safety, especially if there are young children or elderly members in your household. In saying that design is also super important, especially if you want your home to have that WOW factor. A well thought through staircase design can create a central focal point for your home that ties your interior design all together and makes a real impact. Staircase design isn’t an area most people feel comfortable in as its fairly unfamiliar territory for most of us, so with that in mind the team at Kaplan Homes have put together some helpful tips and questions to ask yourself to help you climb straight to the top when it comes to your new home design.
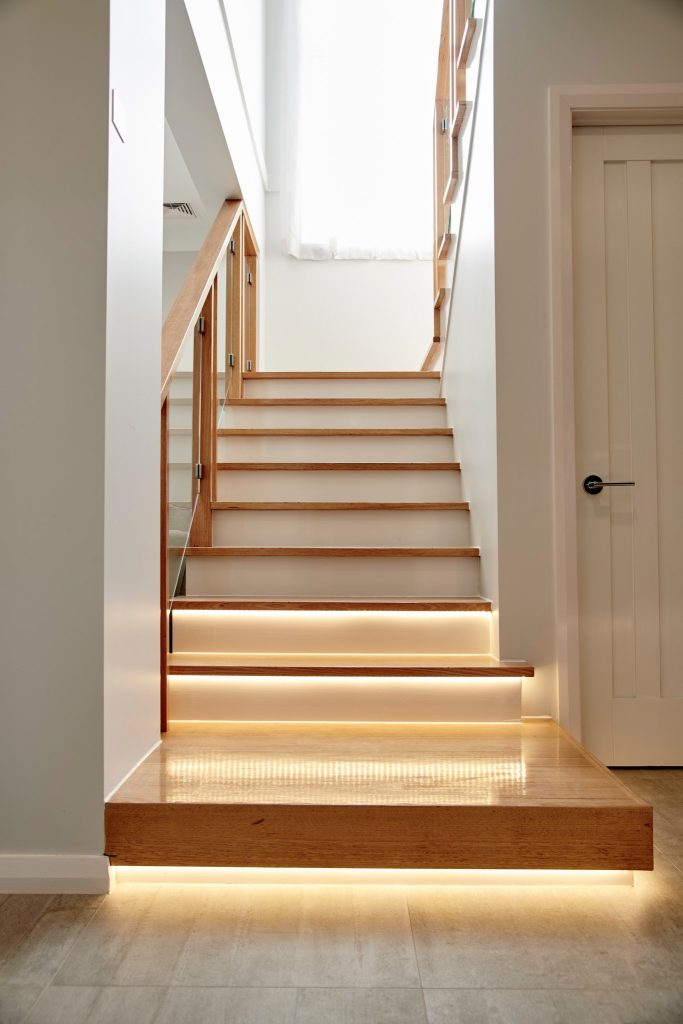
What comes first – form or function? Well there are definitely some practical considerations that need to be considered first which will help inform your choices and are best to think about before deciding on design. For example, some questions you should ask yourself are:
1 . What sort of wear and tear will your stairs be subjected to?
2 . Do you need extra non slip treads for the elderly and additional balustrading and handrails for the kids?
3 . Do you need extra under-stair storage for a growing family? Or does your home lend itself to a sleek and contemporary floating stair that lets the light filter through to lower levels?
4 . Do you need extra focused lighting for safety and navigation or feature lighting that really showcases the stairs as a focal point?
5 . Do you want to incorporate a light well, skylights or a void above the staircase to let natural light from the upper storey to filter down to the ground level?
6 . Do you need to use carpet, sisal, or a floor runner (or any other absorbing floor materials) to help insulate against noise?
7 . Lastly but not least that old chestnut – do you have any budget constraints when choosing your stair design?
When making your choices remember that investing in a well-designed stair will add value to your new home and maximise its potential should you choose to sell or use your home as an investment property. A staircase can really transform your space so looking at a high quality, custom build that expresses your unique creative flair can really pay off in the long run. There are an array of materials and finishes that are available to get your creative juices flowing, and a vast number of styles to choose from, ranging from contemporary industrial through to warm traditional country so you will want to ensure that there is cohesion between your stair and the materials you select for the rest of your home’s interior design.
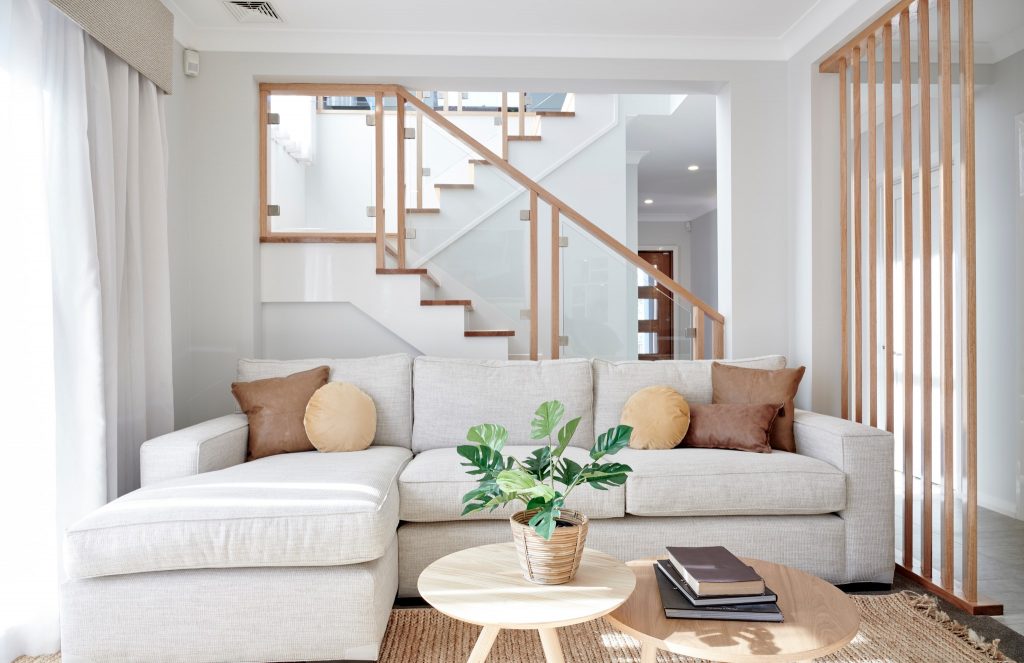
Although there are a myriad of options out there, you’ll never feel overwhelmed when you choose to build with Kaplan. Anne, our interior designer, will work with you to find the ideal design for a staircase that will make your new home shine. Whether its modern or traditional, bespoke or custom, we can work with you to create a style that suits you and your family’s needs. Or drop in to one of our Display Homes in Marsden Park and Edmondson Park to view our double storey design solutions.

Smarter Building Starts Here
Experience a Kaplan Display Home from the comfort of your couch.
Sign up for expert tips, inspiration and the latest from Kaplan Homes.
7 DISPLAY HOME LOCATIONS ACROSS SYDNEY
